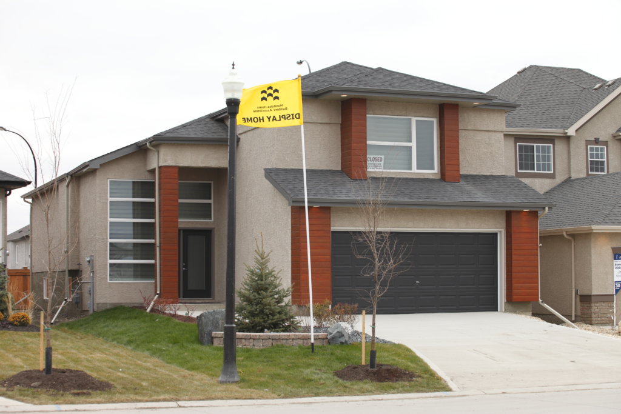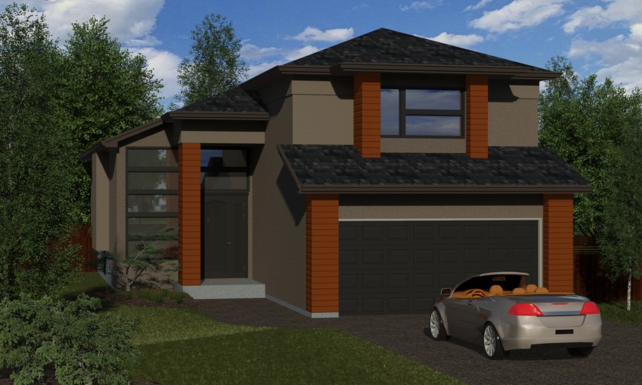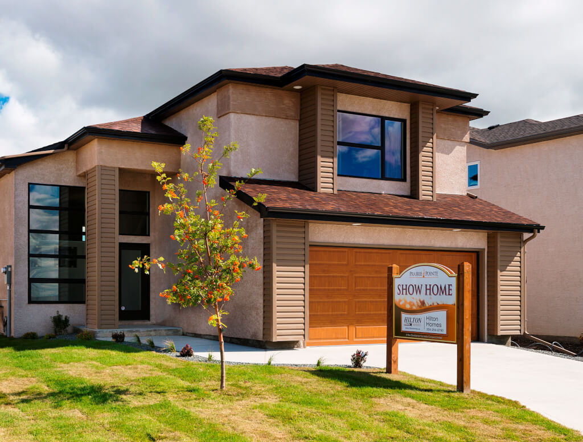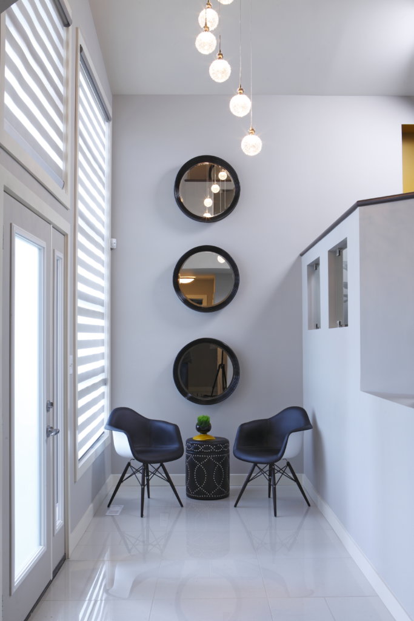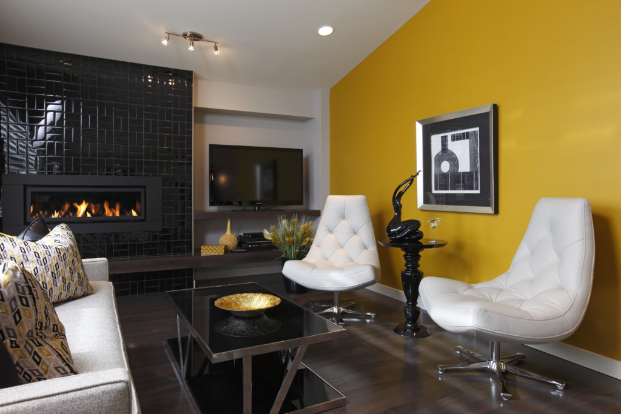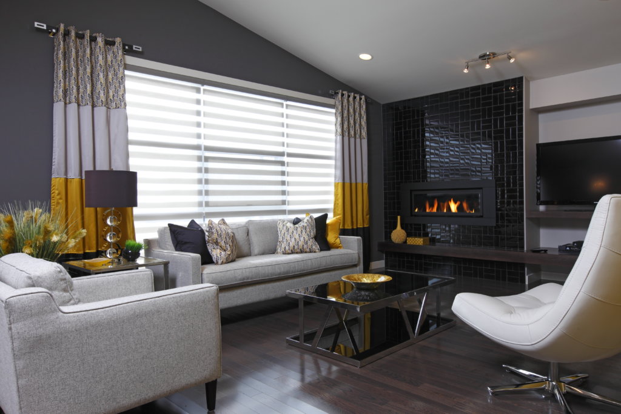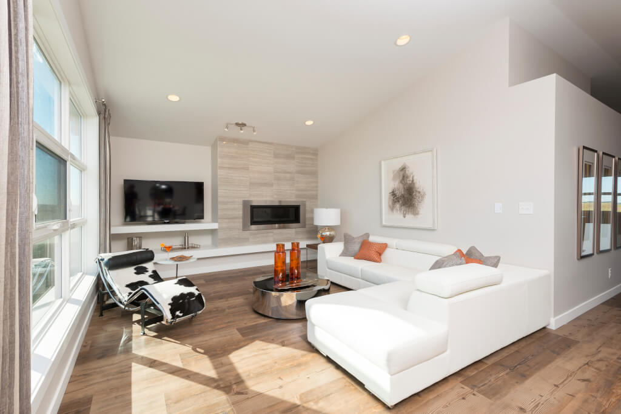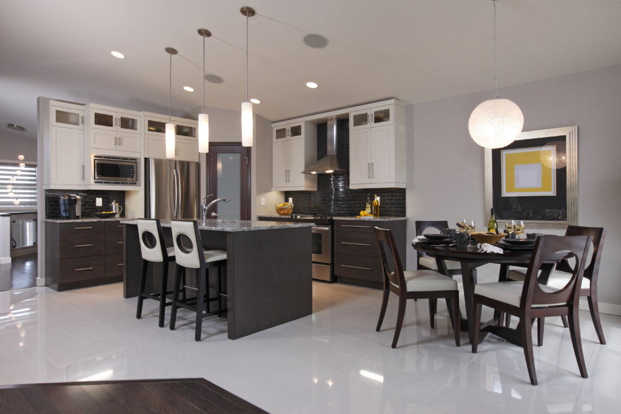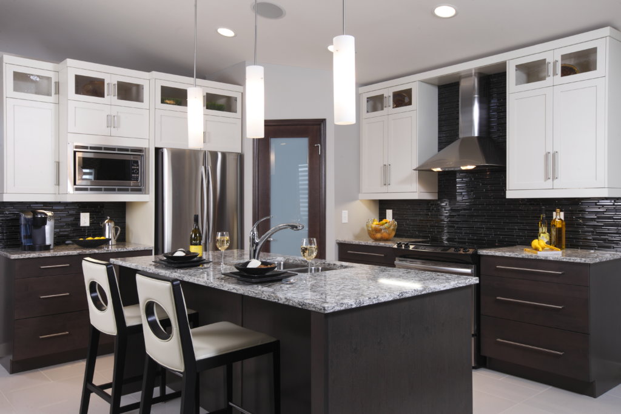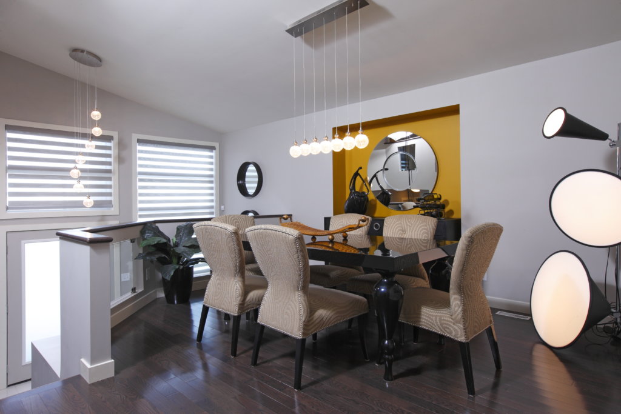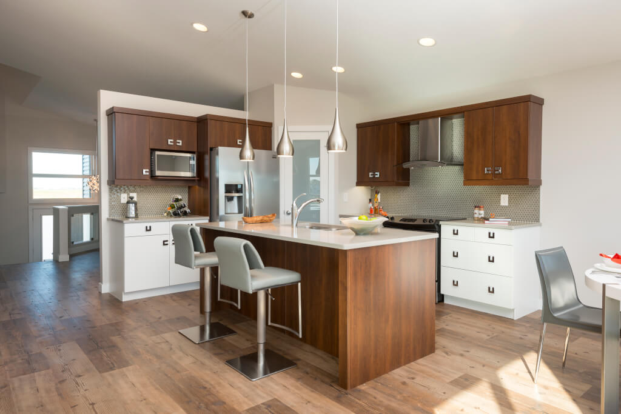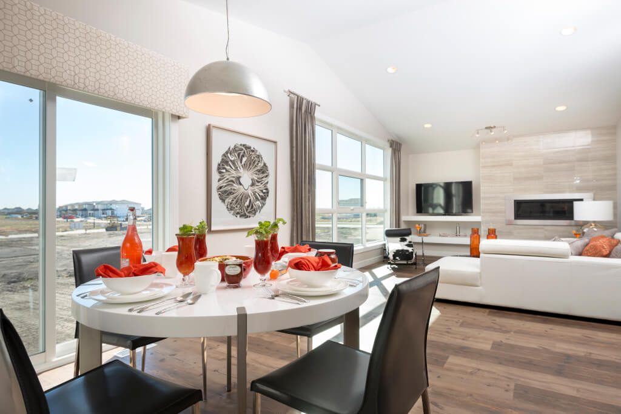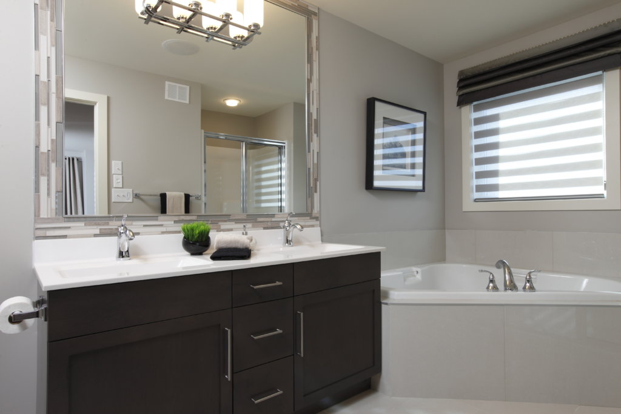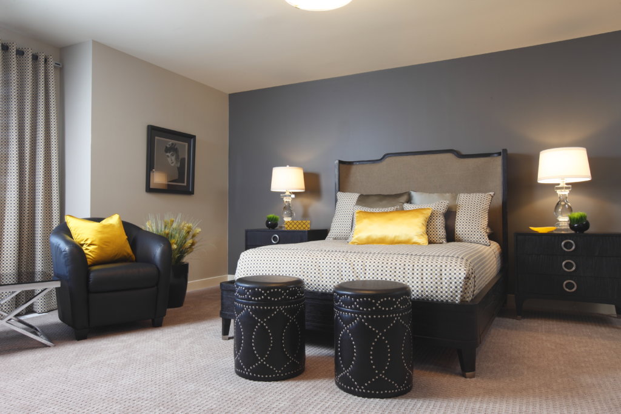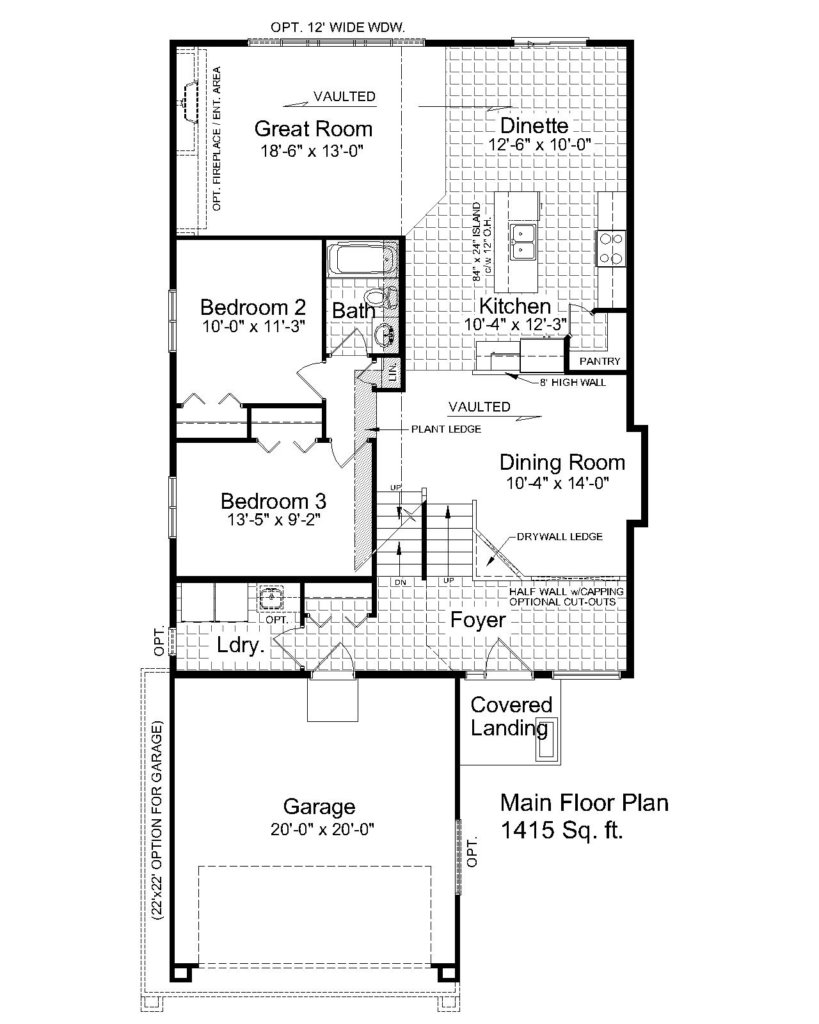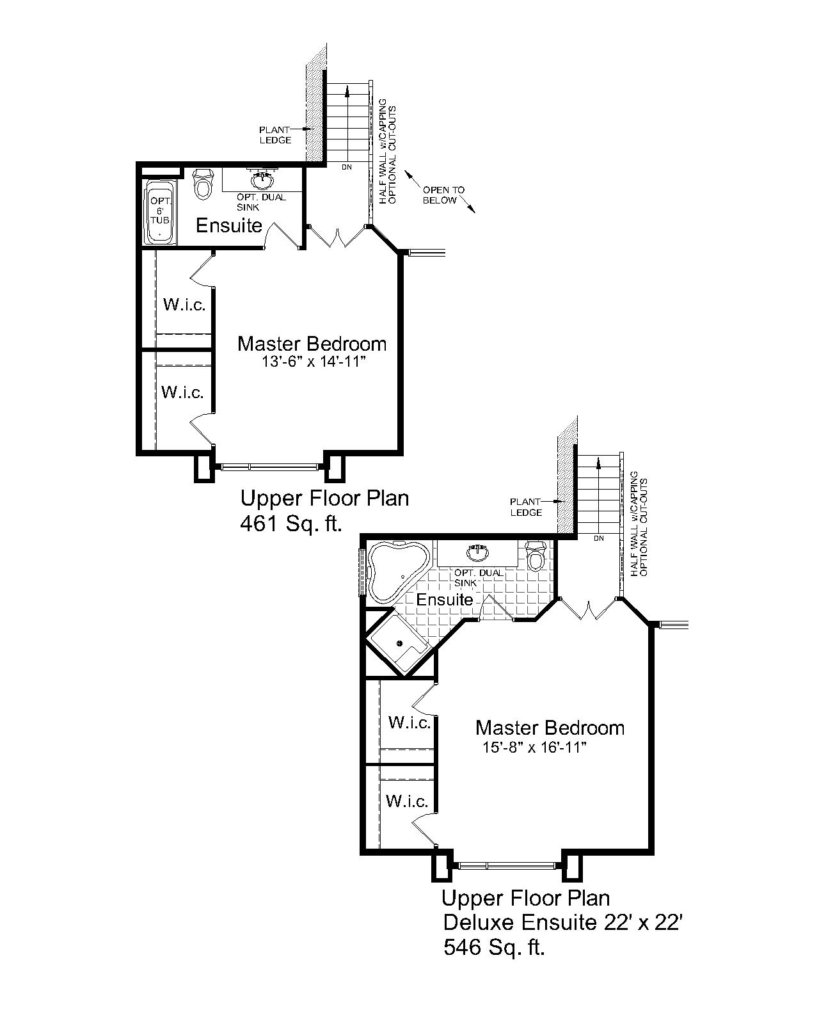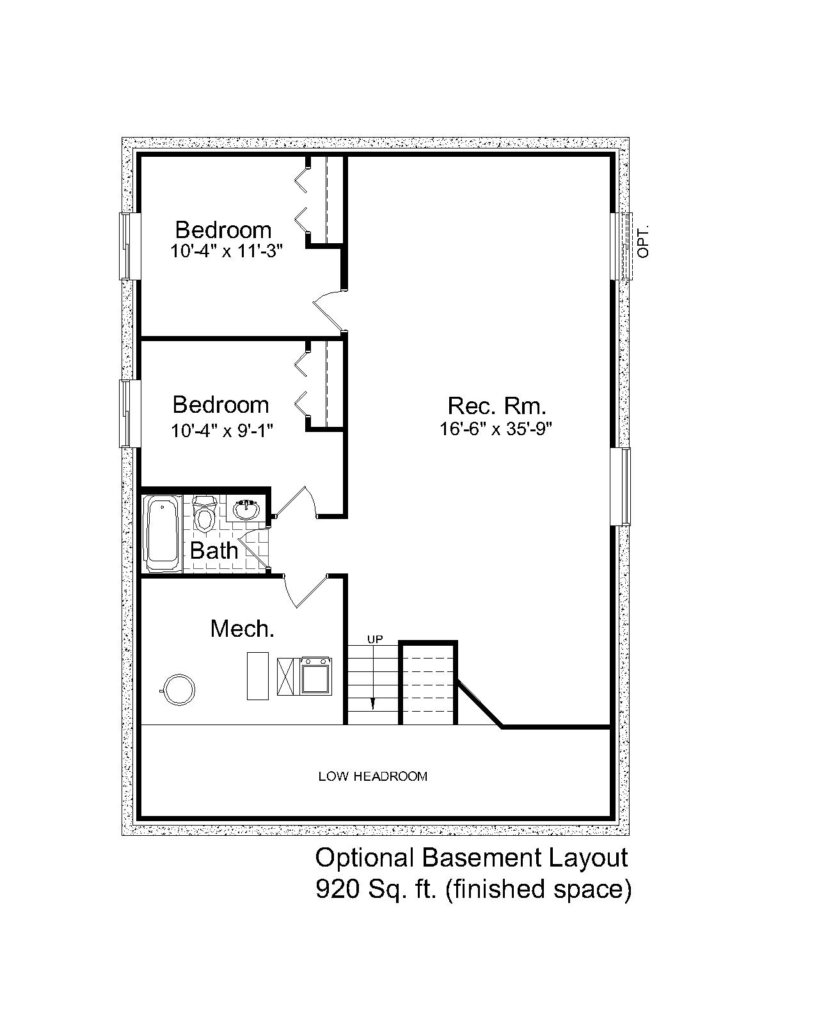Description
A smart modern exterior fade welcomes visitors. The formal dining room overlooks the grand foyer which reveals a wealth of natural light. Open concept living space with vaulted ceiling throughout gives this home a majestic impression. An efficient kitchen boasts a huge island with breakfast ledge and walk-in pantry adjoining a bright dinette area. Adjacent is a generous sized great room that offers an optional fireplace/entertainment area. The upper level provides a private master suite with his and hers walk-in closets and ensuite with optional corner tub and shower. This functional home combines comfort with style.
Property Documents
Details
20-1879
3
2
1876 sq. ft.
20' x 20'
2

